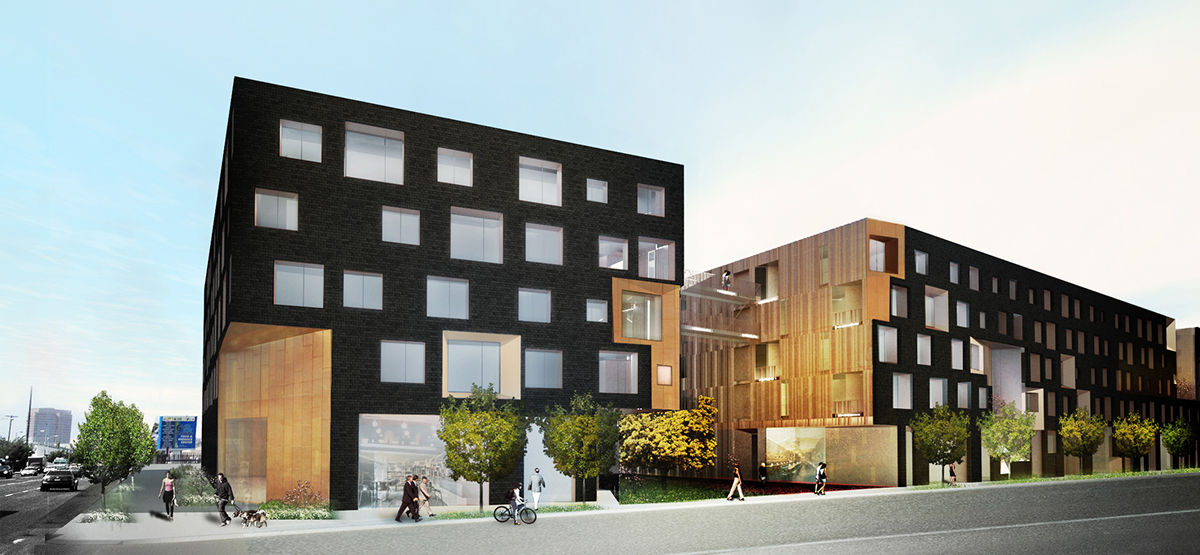RESIDENTIAL + MIXED USE
LOCATION: Los Angeles, CA, United States
PROGRAM: Residential, Commercial Retail, and Restaurant
STATUS: In Development
TEAM: Lorcan O'Herlihy (Principal), Alex Anamos (PD), Charles Sharpless, Donnie Schmidt, Noelle White, Jonathan Louie
PROGRAM: Residential, Commercial Retail, and Restaurant
STATUS: In Development
TEAM: Lorcan O'Herlihy (Principal), Alex Anamos (PD), Charles Sharpless, Donnie Schmidt, Noelle White, Jonathan Louie







Industrial is a 5-story project in development, which contains 240 housing and live-work units, commercial, and restaurant space. A dense mass punctuated by carefully considered voids, Industrial reacts to its surroundings and provides spaces that promote and encourage dynamic urban activity.
Cutouts, forming an undulating street-front and landscaped courtyards, are reactionary gestures to current and projected adjacencies. Ground-level indents facilitate circulation around edges and into various openings of the building mass. Due to these faceted edges, the bold and solid brick façade is visually and physically more accessible, as if it has opened itself to the activity on the street.
The dark brick’s heaviness is juxtaposed against the reflective sheen of metal-clad cuts. This destabilization of a solid front additionally erodes away from an impression of density despite the building’s form extending the length of the block.
The project’s materiality draws from its contextual fabric of masonry brick and rusted metal, alluding to the industry and significant manufacturing history of the area. A metal catwalk extends across the building’s public courtyard, and a hanging garden will allow the landscaping to rise and form an organic screen.
Situated in the vibrant and upcoming Arts District of downtown Los Angeles, Industrial responds to the area’s warehouse factory past, it’s evolving present, and robust future. The rhythm of notches along the solid mass enables a flexibility of engagement that will realign as its surroundings transform.
Cutouts, forming an undulating street-front and landscaped courtyards, are reactionary gestures to current and projected adjacencies. Ground-level indents facilitate circulation around edges and into various openings of the building mass. Due to these faceted edges, the bold and solid brick façade is visually and physically more accessible, as if it has opened itself to the activity on the street.
The dark brick’s heaviness is juxtaposed against the reflective sheen of metal-clad cuts. This destabilization of a solid front additionally erodes away from an impression of density despite the building’s form extending the length of the block.
The project’s materiality draws from its contextual fabric of masonry brick and rusted metal, alluding to the industry and significant manufacturing history of the area. A metal catwalk extends across the building’s public courtyard, and a hanging garden will allow the landscaping to rise and form an organic screen.
Situated in the vibrant and upcoming Arts District of downtown Los Angeles, Industrial responds to the area’s warehouse factory past, it’s evolving present, and robust future. The rhythm of notches along the solid mass enables a flexibility of engagement that will realign as its surroundings transform.
